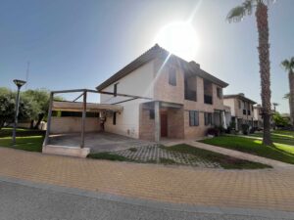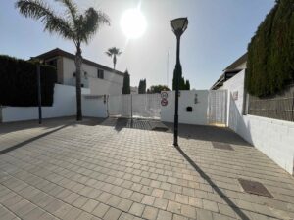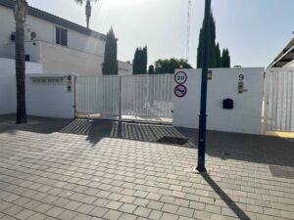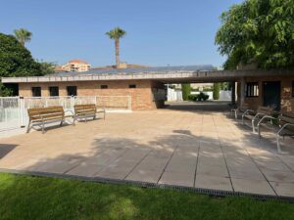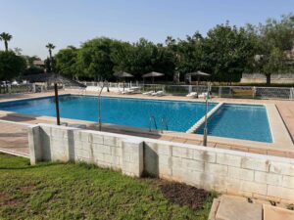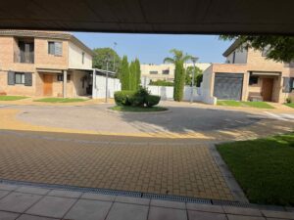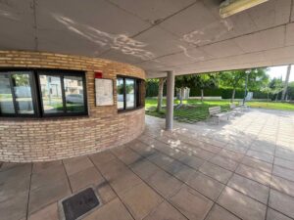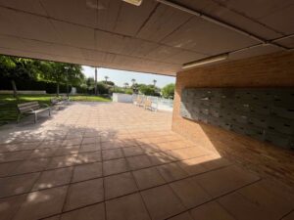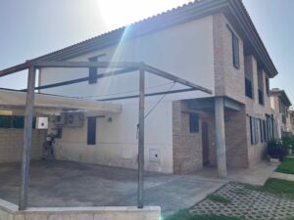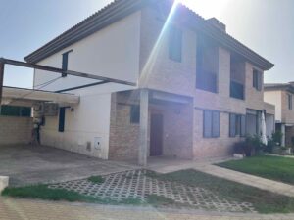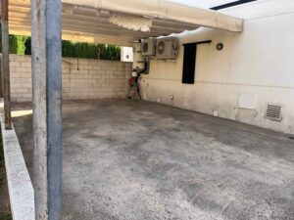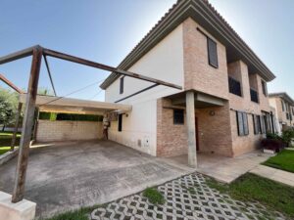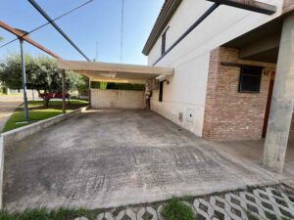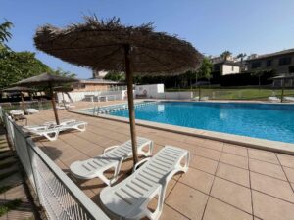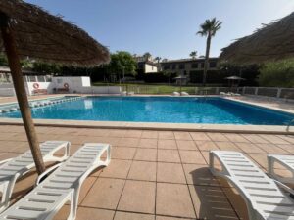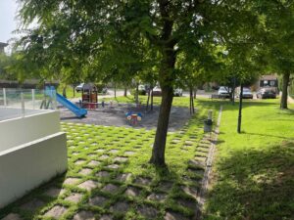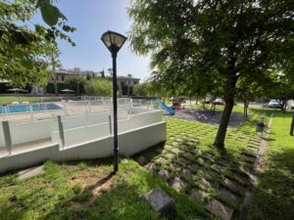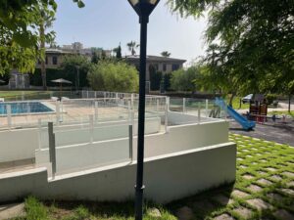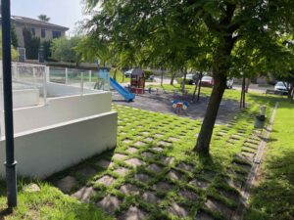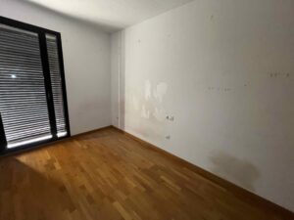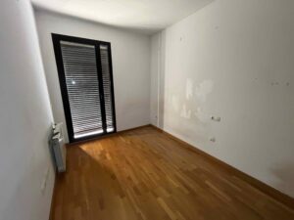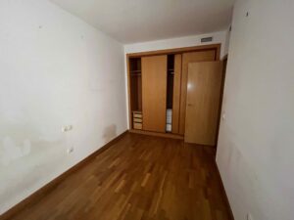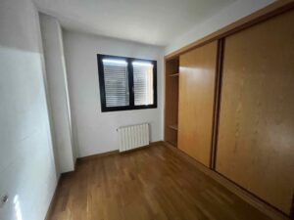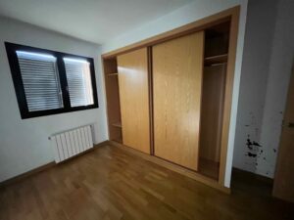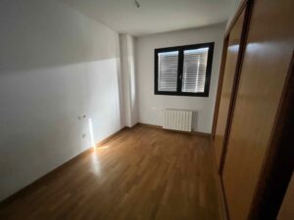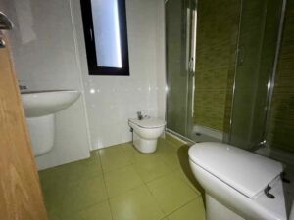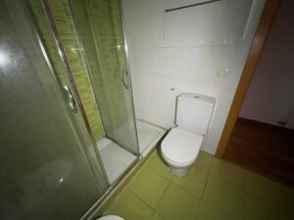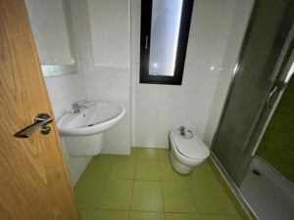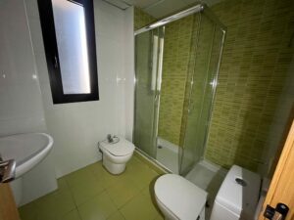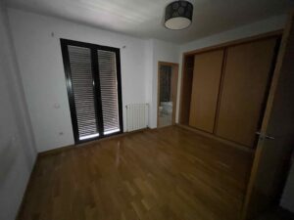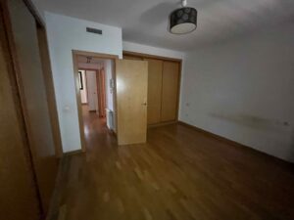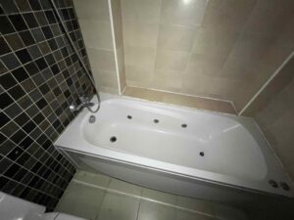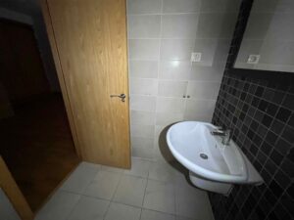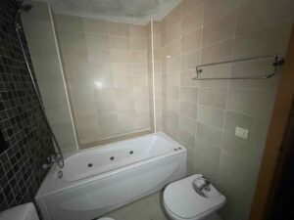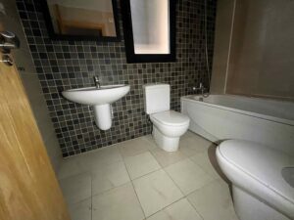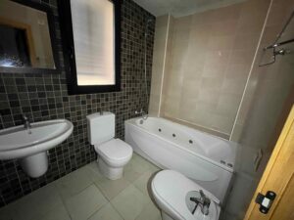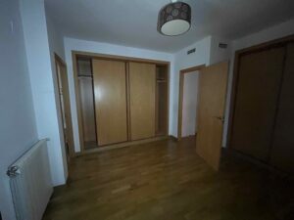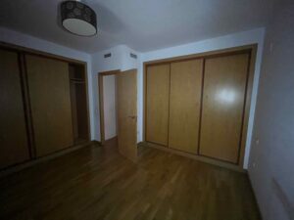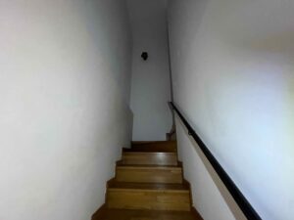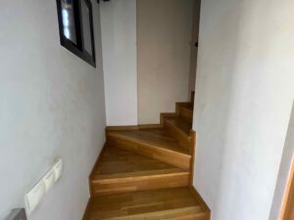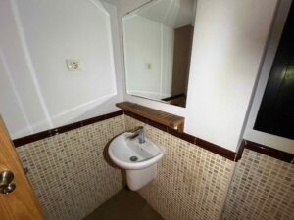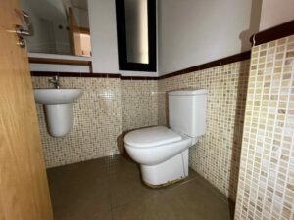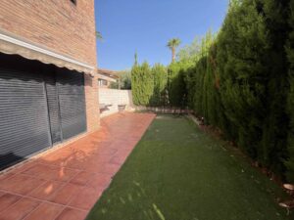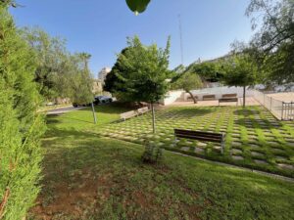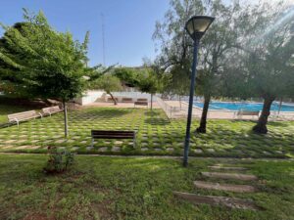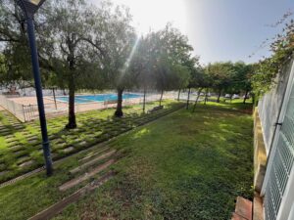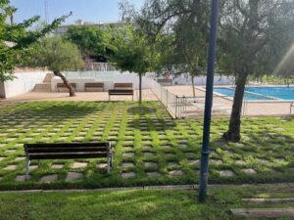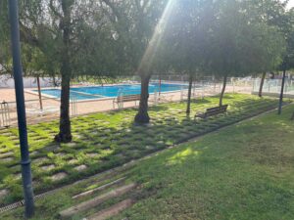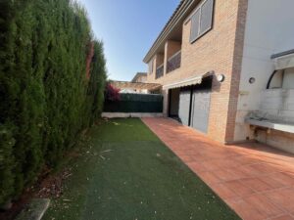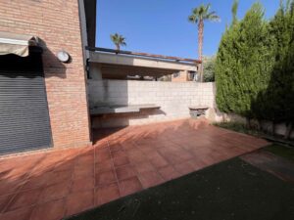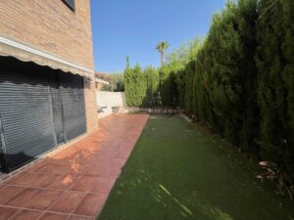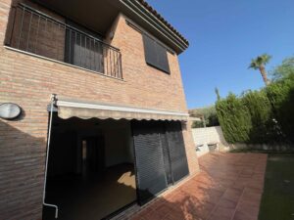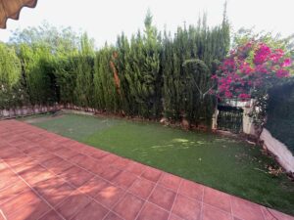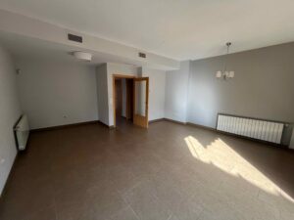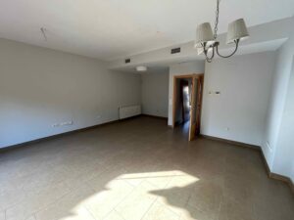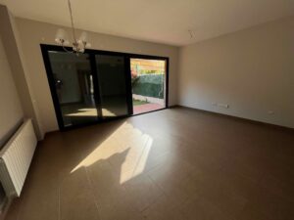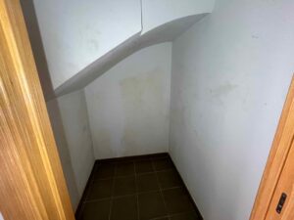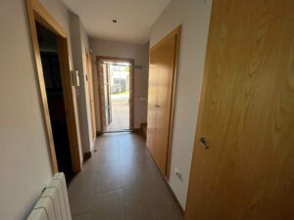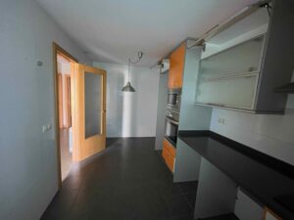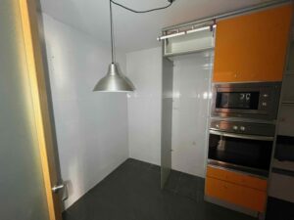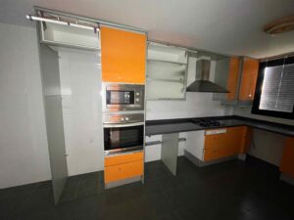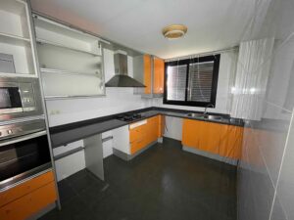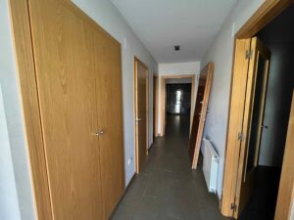Carrer d'Ares del Maestrat, 9, 46980 Paterna, Valencia, Spain
Lo esencial
- Referencia: 60764937
- Fecha Agregada : Added 2 weeks ago
- Categoría: for sale
- Tipo: semi-detached house
- Estado : Good condition, second hand
- Dormitorios: 3
- Baños : 2
- Aseos: 1
- Habitaciones totales: 0
- Pisos : 2
- Nivel del suelo: 2
- Superficie útil: 124
- Año de construcción : 2008
- CEE: D
- Superficie Construida: 154 m²
Descripción
-
Description:
Urbanisation ARES DEL MESTRE.
MARKETING BY AUCTION METHOD
Property in auction period. The starting price is the price indicated in the property file. The highest bid will be chosen for the sale of the property. Auction period is until 13/09/2024.
Semi-detached single-family house for sale in the town of Paterna, province of Valencia, of 154 m² constructed area, distributed in 3 bedrooms, 2 bathrooms and a toilet. Residential complex built in 2007 with security, concierge, communal swimming pool, children's play area, social room and large garden areas. Two-storey construction. On the ground floor, next to the entrance to the house is the open parking with capacity for two cars. Inside the property in 75 m2 we find the hall with wardrobe and stairs to the upper floor, storage room, a toilet (wc and washbasin), large kitchen with office and large living room of more than 30 m2 with access to a backyard for private use of about 65 m2 with paellero and sink. From this patio there is a direct access door to the central communal garden where the swimming pool is located.
On the first floor (75 m2 built) there are three bedrooms (all of them with built-in wardrobes) and two complete bathrooms with bathtub (one en suite). The master bedroom and another bedroom have a private terrace.
It has ceramic tiled floors on the ground floor and parquet floors in the bedrooms, aluminium exterior carpentry, ducted air conditioning, heating, marquetry interior carpentry, and smooth painted walls.
The plan contained in this advertisement is not to scale and may vary in detail from the physical reality of the property. The purpose of this sketch is to give the client an idea of the layout of the property.
The sale of this property is subject to compliance with the regulations on the Prevention of Money Laundering.
Show all description
Ubicación
Servicios y características
- Features:

