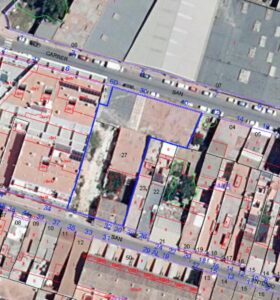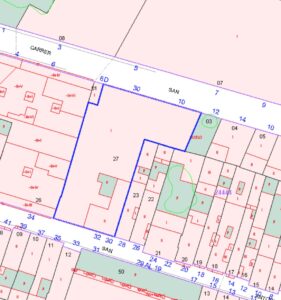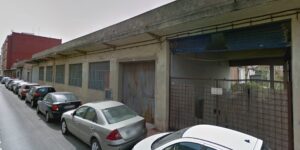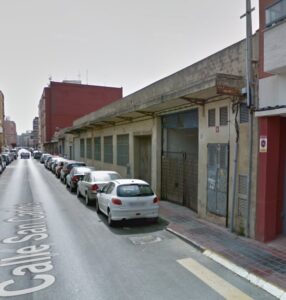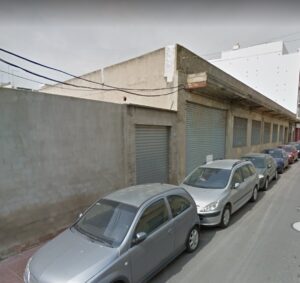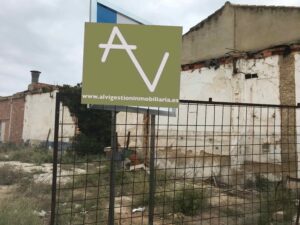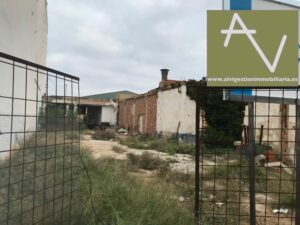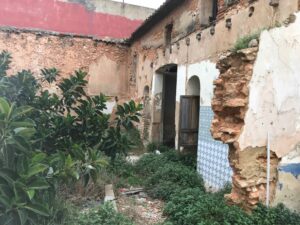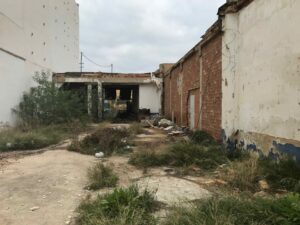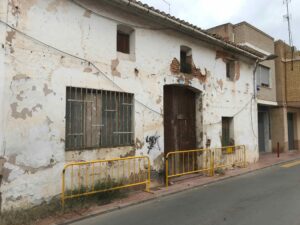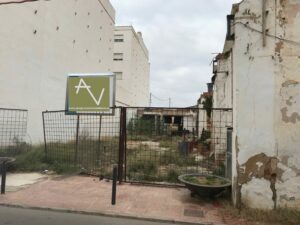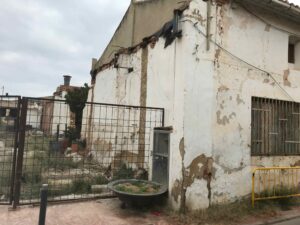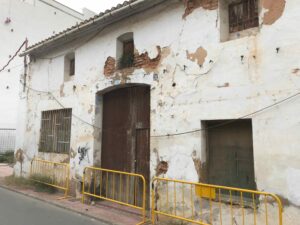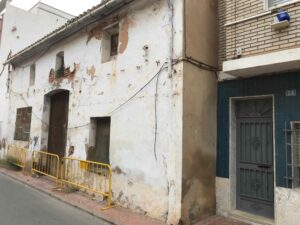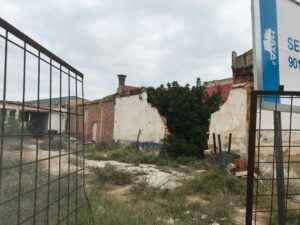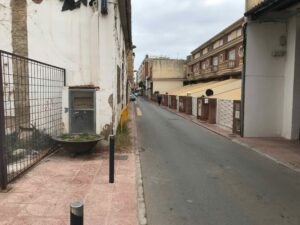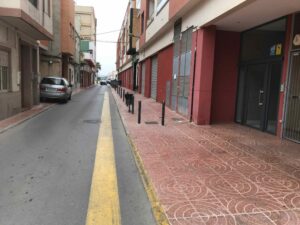C. de San Antonio, 34, 46470 Albal, Valencia, Spain
Lo esencial
- Referencia: 7309861
- Fecha Agregada : Added 9 months ago
- Categoría: for sale
- Tipo: Urban Land
- Superficie útil: 1261
- CEE: Exempt
- Superficie Construida: 4726 m²
Descripción
-
Description:
Consolidated urban land in the area of La Balaguera facing 2 streets (Calle San Antonio and San Carlos) with a registered surface area of 1272.15 m2. Regular polygon. Buildable area of 4.726m2t, destined to residential 3.610 m2t and tertiary (ground floor) 1116 m2t.
The most likely property development would be:
Multi-family building with ground floor plus 3 floors in one area and ground floor plus 4 floors in another area (according to urban planning regulations). In addition, 2 basement floors for garages.
The distribution by use and surface area is as follows:
-Basement floor -1 and -2: use of garages, with occupation of 100% of the plot area. Total area = 1256 + 1256 = 2512 m2 (100 garage spaces of approx. 25 m2 each).
-Ground floor: commercial use, with occupation of 100% of ground floor.
Total sup. = 1256 - 80 m2(2 entrance halls) - 60 m2(basement ramps) = 1116 m2 of commercial premises.
On the upper floors we differentiate between 2 blocks of flats:
-Block 1: with access from calle san antonio with possibility of 1st, 2nd floor and attic Total area 420 + 420 + 355 + 40 (entrance hall) = 1235 m2.
-Block 2: with access from San Carlos street with possibility of 1st, 2nd, 3rd floor and attic. Total sup. 610+ 610 + 610 + 610 + 505+ 40(entrance hall) = 2375 m2.
Total sup. dwellings = 1235 + 2375 = 3610 m2 (30 dwellings approx. )
The amount of interior courtyards necessary for the dwellings to meet habitability conditions in terms of lighting and direct ventilation to the outside has been deducted from the buildable area. There are currently buildings on the ground.
Cadastral Ref.: 2444427YJ2624S0001GJ
The information contained in this announcement is for information purposes only and is in no way binding or contractual. It may contain errors and/or changes in the town planning regulations in force in the town where it is located.
Show all description

